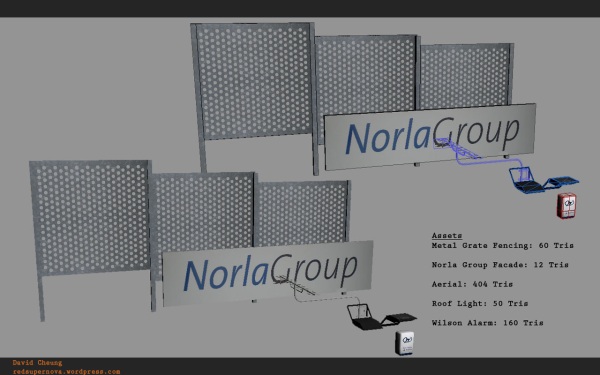Environment Art

SCI-FI AMMO CRATE
Decided to practice on my hard surface modelling skills and creating metal textures by “hand painting” using a very small portion of photo reference. Inspired by “Gears of War” and also used “Autodestruct’s” aka Paul Richard’s crate concepts for Quake4 as reference ideas, not to mention he has a load of other amazing concept sketches including for the game, “Darksiders”.
Model – 3ds Max
Engine – UDK/UE3
Time – 3-4 hours



——————————————————————————————————–
“TREEHOUSE” – GUILD WARS 2 (3D FAN ART CONCEPT)
(Concept art reference credit/copyright – Horia Dociu/ArenaNet)
Practicing creating art from a 2D concept to a 3D model using this really great art piece from Horia Dociu. I tried to recreate the style of the original using similar brushworking and not using any photo references for the final textures as I did not want to produce a realistic piece.
Model – 3ds Max
Final Engine – UDK/UE3
Time – 6-7 hours




Concept art reference, credit Horia Dociu

——————————————————————————————————–
ALLEY ENVIRONMENT PROPS
Alley Scene – created in UDK/UE3
Alley Props – created in 3ds Max
——————————————————————————————————–
Nelson Mandela Park (Leicester)
Entire Scene: 32,862 tri
Textures:
(Main Assets) – 5 x 1024×1024 (Diffuse, Normal, Specular)
(Background) – 1 x 1024×1024 (Diffuse+Alpha)
(Sky) – 1 x 512×512 (Diffuse tiling)
Marmoset Engine (8monkey Labs)
——————————————————————————————————–
The Parthenon
Entire Scene: 29,922 tris
(Parthenon Model: 26,248 tris)
Textures:
(Main Assets) – 3 x 1024×1024 (Diffuse, Normal, Colour Specular)
(Sky) – 1 x 512×512 (Diffuse tiling)
Marmoset Engine (8monkey Labs)
——————————————————————————————————–
Virtual Coventry (SGI Summer Project ’08)
Project Outline:
|Summer project brief – set by Alex Jevremovic, Director of Concepts Design & Visualisation whose site is based at the SGI (Serious Games Institute) in Coventry.
Selection of groups of people from DMU Game Art Design students of all years volunteered to design various architectural pieces from assigned sections of the city – a 3D virtualisation of Coventry City Centre.
My group of 3 were involved with visiting the site where the SGI main offices were located and from then on took photo references of each building, all the various pieces of assets and textural images.
The buildings, assets and surrounding area were then accurately created in 3ds Max using references from photos and also blueprint documents of the buildings and site.|
Site 2 Techno Centre – (team members: Myself, Caroline Worsell, Alex Hill)
Software used:
– 3ds Max (creating 3D models)
– Photoshop (photo texturing manipulation)
– Onstream Trapeze (for measuring accurately each building and site)
Models – Units 2A,2B & 3B:
Total – 33,604 tri
(Buildings – 23,307 tri
Assets – 10,297 tri)


















